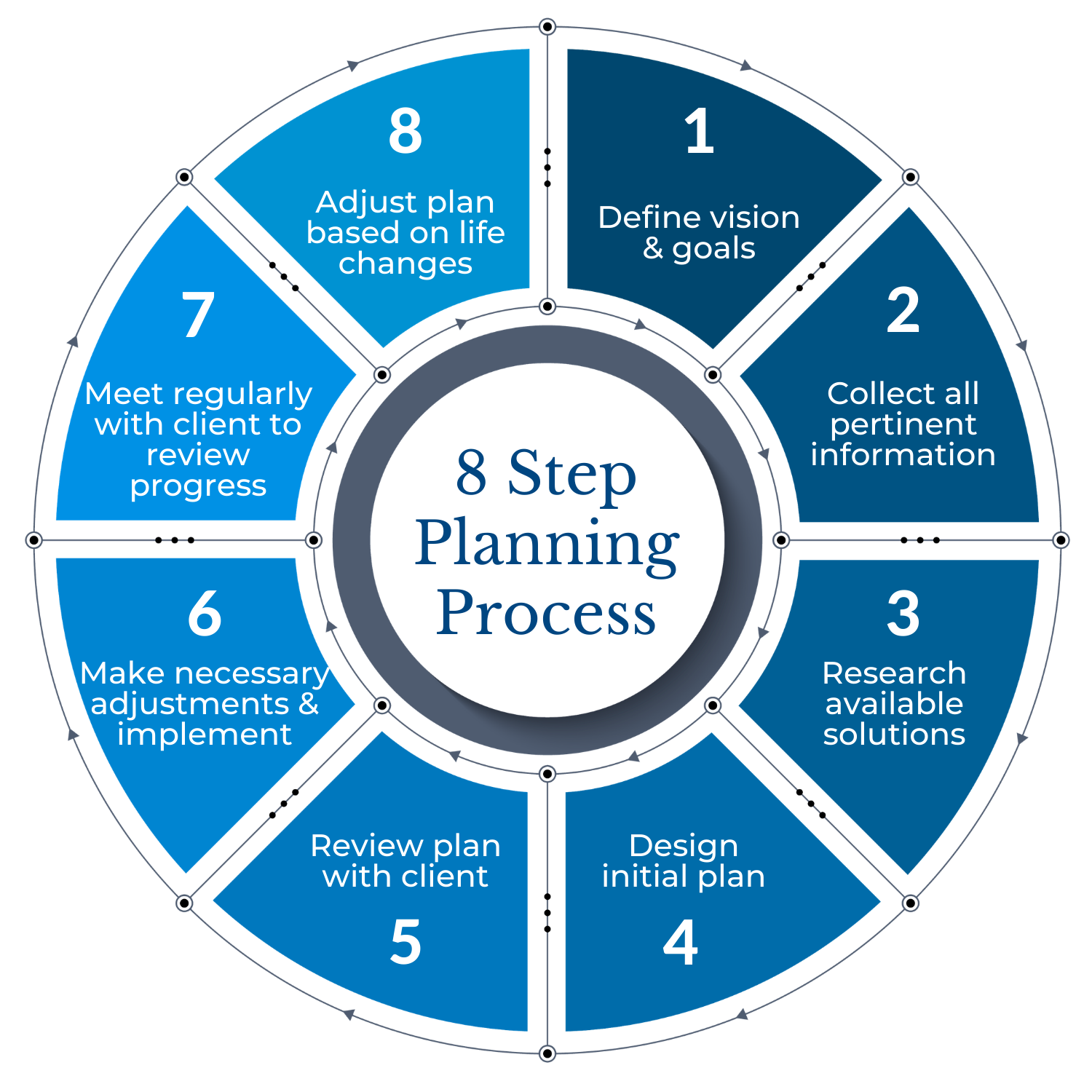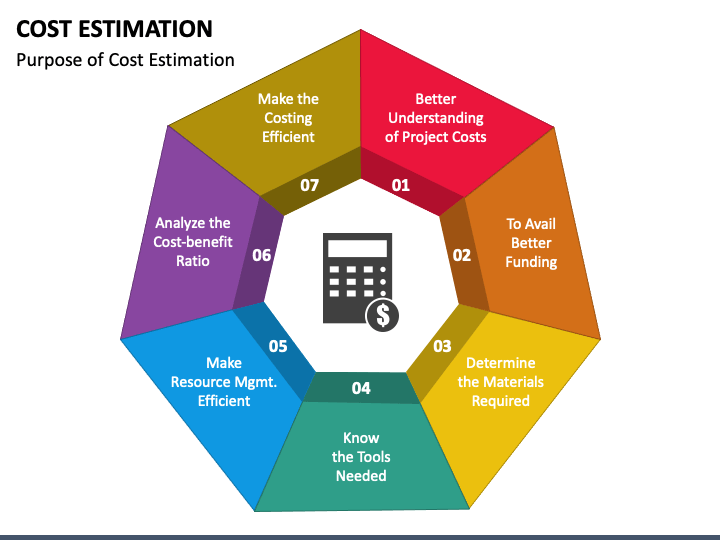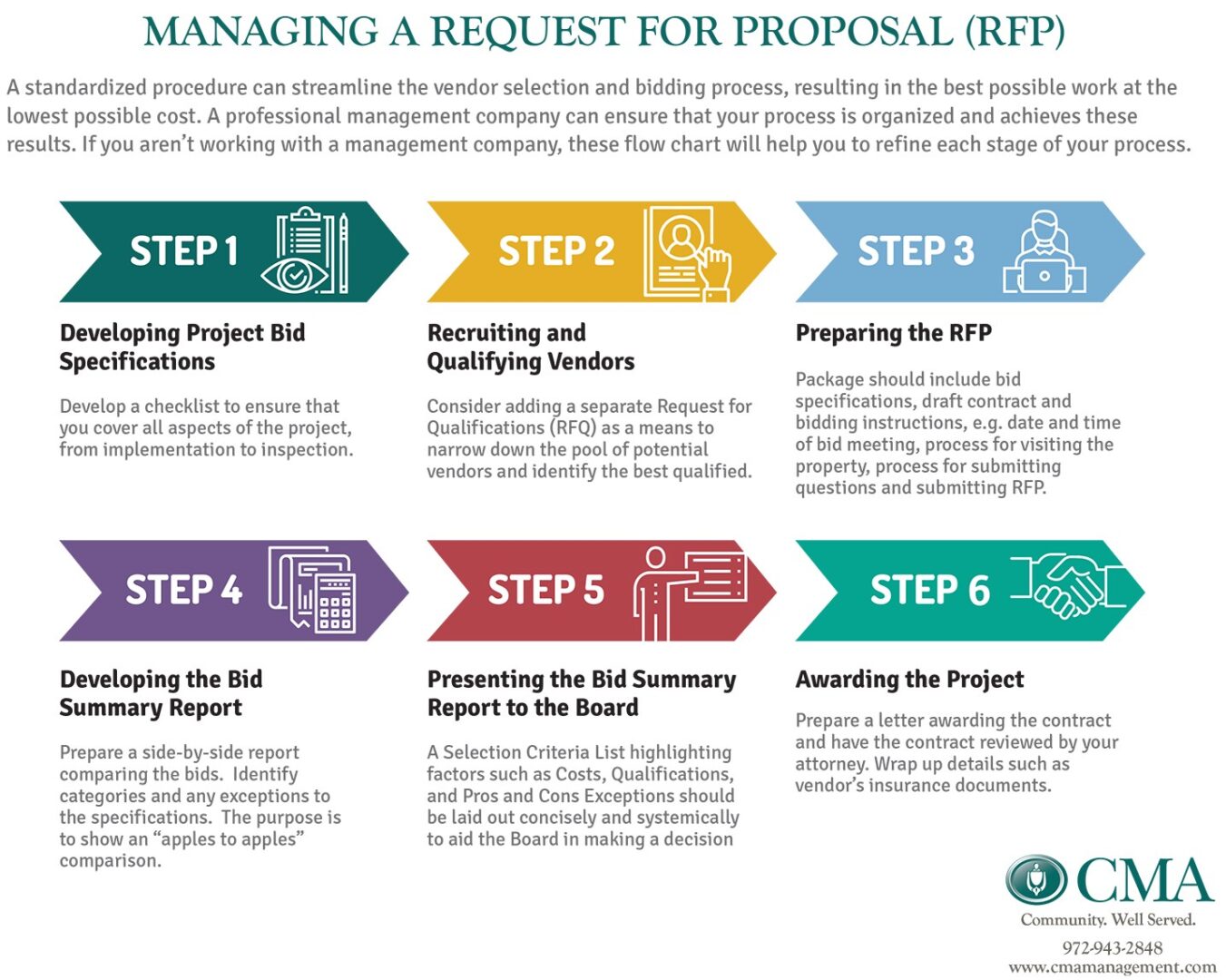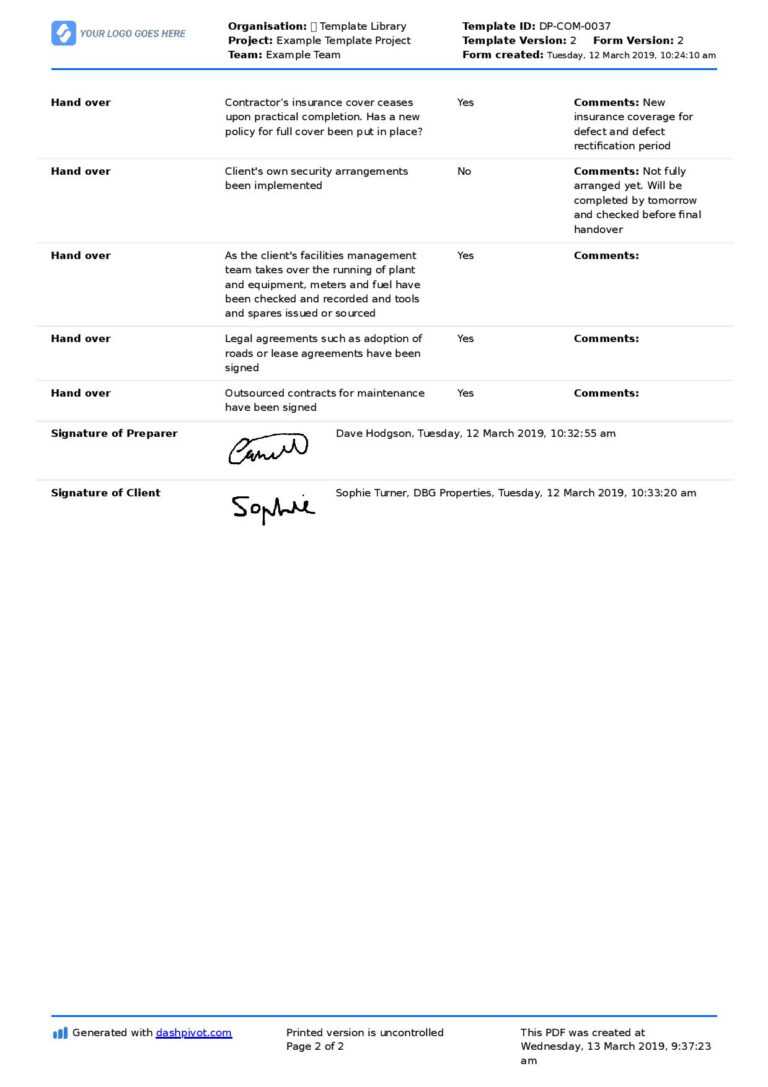Process Of Planning And Designing Of Building Construction Presentation
| Introduction to the Process of Planning and Designing Building Construction. | ||
|---|---|---|
| The process of planning and designing building construction involves several important steps. It requires careful consideration of various factors to ensure successful and efficient construction. Collaboration between architects, engineers, and other professionals is crucial for a well-designed building. | ||
| 1 | ||
| Initial Project Assessment. | ||
|---|---|---|
| The first step in the planning and design process is to assess the project's requirements and objectives. This includes determining the purpose of the building, the size and layout needed, and any specific design considerations. Site analysis is conducted to evaluate the location's suitability, including factors such as accessibility, soil conditions, and environmental impact. | ||
| 2 | ||
| Conceptual Design. | ||
|---|---|---|
| Once the project requirements are established, the conceptual design phase begins. Architects and designers create initial sketches and concept drawings to explore different design options. The focus is on functionality, aesthetics, and the integration of the building with its surroundings. | ||
| 3 | ||
| Detailed Design Development. | ||
|---|---|---|
| In this phase, the conceptual design is refined and developed into detailed construction plans. Structural engineers, mechanical engineers, and other specialists collaborate to ensure the building's structural integrity and functionality. Detailed architectural drawings, electrical plans, plumbing layouts, and other technical documents are prepared. | ||
| 4 | ||
| Regulatory Approvals. | ||
|---|---|---|
| Before construction can begin, the project must obtain necessary regulatory approvals and permits. This includes compliance with local building codes, zoning regulations, and other legal requirements. The design team works closely with regulatory authorities to ensure all necessary approvals are obtained. | ||
| 5 | ||
| Cost Estimation. | ||
|---|---|---|
| Cost estimation is an essential part of the planning process. Quantity surveyors and cost consultants analyze the detailed design to estimate the cost of materials, labor, and other construction expenses. This helps in budgeting and decision-making throughout the construction process. | ||
| 6 | ||
| Construction Documentation. | ||
|---|---|---|
| Construction documentation involves creating detailed construction drawings and specifications. These documents provide instructions for contractors and subcontractors during the construction phase. They include information on materials, finishes, construction methods, and other technical details. | ||
| 7 | ||
| Contractor Selection and Bidding. | ||
|---|---|---|
| Once the construction documentation is complete, the project enters the contractor selection and bidding phase. Contractors are invited to submit bids based on the construction documents. The selection process involves evaluating bids, considering the contractor's experience, track record, and cost proposals. | ||
| 8 | ||
| Construction Phase. | ||
|---|---|---|
| With the contractor selected, the actual construction of the building begins. The construction phase involves site preparation, foundation work, structural framing, and interior and exterior finishes. Regular inspections and quality control measures are implemented to ensure compliance with the design and building standards. | ||
| 9 | ||
| Project Completion and Handover. | ||
|---|---|---|
| As construction nears completion, final inspections and tests are conducted to ensure the building meets all regulatory requirements and specifications. Once approved, the building is handed over to the owner or client. The project is considered complete when all necessary documentation, warranties, and training for building systems are provided to the owner. | ||
| 10 | ||









